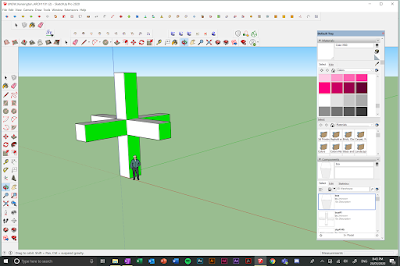DETERMINING THE SITE
This exercise begun the design process of Experiment 2 by considering the width, length and height of a 3D cross which will later form the foundation of the bridge as the pedestrian circulation of the site.
Do I want to encourage further sustainable practice, renewable energy and low carbon living? Perhaps connect the new school to the Tyree Building - but how can I do this through thoughtful design?
Thus, I continued to experiment with numerous different cross forms and ways of movement using different variations of the cross form. I had attempted to even modify the cross arm's dimensions and form - but this wasn't much help in changing how I visualised early pedestrian traffic.

I used a student map of the UNSW Kesington campus to identify where existing vegetation and traffic surrounding the Squarehouse. This was pivotal for two reasons - it forced me to consider the placement of important trees so the bridge doesn't disrupt the natural environment and also consider the accessibility or more so visibility of the existing urban environment.
Since the source was 'Student VIP', a popular host for tertiary university students, the data may present a sense of bias which can provide some input into the design decisions with moderation.
In the buildings I considered
The Squarehouse had 48 hearts
The Blockhouse had 36 hearts
The Roundhouse had 25 hearts
and the Fitness and Aquatic centre had 3 hearts
The data can be indicative of a few things, but the most obvious options are that these buildings are very popular OR these buildings have low visibility and are hard to find as informed by the 'Lost on Campus' function. Both possibilities should be considered in terms of the building's context and spatial distribution within the urban environment.
Overall, I personally ruled out the 'Fitness and aquatic centre' here. While it would be great to encourage architecture students to engage in physical well-being (especially in consideration of how important well being is for a strenuous strand of education), the building can be deduced as 'unpopular' and poorly positioned on the outskirts of the UNSW Kensington campus. Additionally, there is also a considerable distance between the Squarehouse and the Fitness and Aquatic centre which may be detrimental to the existing urban environment, if a bridge were to be formed between these two buildings, especially in consideration of the 'Pool lawn'.

Through careful thinking, my satisfactory choice was to start forming the bridge near the main walkaway next to the where the path diverges into the Blockhouse tunnel. I wanted the bridge to have a subtle relationship with the natural environment where it would be full immersed before it becomes an interconnected bridge between buildings. The pedestrian circulation would form paths to different buildings until it connects to the roundhouse where it wraps around its circular shape and could potentially be used as a common space or social hub for architecture students.
The biggest design challenge here is how to manage the entrance to the bridge without destroying and obstructing too much of the existing trees. If trees or going to be blocked - I am better off removing them altogether, but I should avoid this as much as I can.
CONNECTED BUILDINGS
THE BLOCKHOUSE
 The Blockhouse was a chosen to be connected not because of its merit as a singular building, but how it can interplay with the new architectural school on a bridge. The Blockhouse's roof can be rennovated into an interesting new space for the architecture students while the bottom floor of the school (or under the bridge) can synergise with the social energy of the Roundhouse as it currently serves as 'vendor' for student amenities such as used textbook resales.
The Blockhouse was a chosen to be connected not because of its merit as a singular building, but how it can interplay with the new architectural school on a bridge. The Blockhouse's roof can be rennovated into an interesting new space for the architecture students while the bottom floor of the school (or under the bridge) can synergise with the social energy of the Roundhouse as it currently serves as 'vendor' for student amenities such as used textbook resales.THE ROUNDHOUSE
Perhaps the biggest, yet mundane statement I will be making for the school of architecture is having common spaces positioned above the Roundhouse. Architecture is infamous for being a draining degree for students, forcing them to sacrifice social interaction, sleep and potentially well being. By placing a student area above the Roundhouse, I may be able to encourage positive student relationships and well-being which will be beneficial for architectural education.





No comments:
Post a Comment