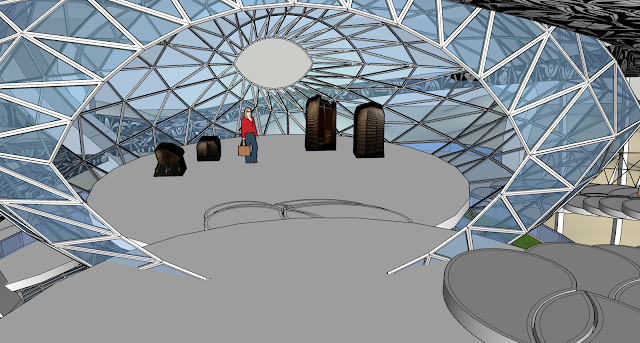EXPERIMENT 1 SUBMISSION
Relevant Links
Images (3 words) - https://davidpaulramos-arch1101.blogspot.com/2020/02/images.html
Clients - https://davidpaulramos-arch1101.blogspot.com/2020/02/step-4.html
18 cross sections- https://davidpaulramos-arch1101.blogspot.com/2020/02/18-cross-sections.html
36 material sections - https://davidpaulramos-arch1101.blogspot.com/2020/03/36-material-sections.html
Textures and designer's work - https://davidpaulramos-arch1101.blogspot.com/2020/03/week-3-textures-and-cad.html
Video related to scheme - https://davidpaulramos-arch1101.blogspot.com/2020/03/video-on-materiality.html
https://davidpaulramos-arch1101.blogspot.com/2020/02/experiment-1-stair-concept-model.html
Clients - https://davidpaulramos-arch1101.blogspot.com/2020/02/step-4.html
18 cross sections- https://davidpaulramos-arch1101.blogspot.com/2020/02/18-cross-sections.html
36 material sections - https://davidpaulramos-arch1101.blogspot.com/2020/03/36-material-sections.html
Textures and designer's work - https://davidpaulramos-arch1101.blogspot.com/2020/03/week-3-textures-and-cad.html
Video related to scheme - https://davidpaulramos-arch1101.blogspot.com/2020/03/video-on-materiality.html
Stairs
https://davidpaulramos-arch1101.blogspot.com/2020/02/scheme-2-stairs-and-cross-sections.htmlhttps://davidpaulramos-arch1101.blogspot.com/2020/02/experiment-1-stair-concept-model.html
Process
23rd February - https://davidpaulramos-arch1101.blogspot.com/2020/02/week-1-independent-study-initial-sketch.html
26th February - https://davidpaulramos-arch1101.blogspot.com/2020/02/experimenting-with-cad-26022020.html
1st March - https://davidpaulramos-arch1101.blogspot.com/2020/02/cad-process-model-and-stairs-1032020.html
Trent Jansen Studio stair update - https://davidpaulramos-arch1101.blogspot.com/2020/03/trent-jansen-studio-stairs-update.html
Mountain and Moon Stairs -https://davidpaulramos-arch1101.blogspot.com/2020/03/mountain-and-moon-stairs.html
Sections
The section is a pivotal illustration to highlight how far the original design had progressed from its his initial beginnings. Part of the challenge of the first studio was inverting the design process and to design an architectural form that was both 'significant' and 'distinctive' by using the section as the fundamental crux.
The first section. Interestingly, aspects of the original sketch are still visible and can be identified when compared. The stairs proved to be a powerful catalyst in shaping the final form and structure of the architecture around the datum. This is most prevalent in the seamless integration of stairs as part of the architecture as well as the open space - only protected by an unorthodox pavilion.
The east section of the architecture.
A north-east section of the architecture which was chosen through its demonstration of the distinctiveness and significance of the design. The stairs and the architecture are one in the same and were designed to blend with the building itself. This is encapsulated through Trent Jansen Studio's stairs which wrap around to the entrance of the workshop within the glass globe. Mountain and Moon's stairs wrap and spiral down the below datum reflecting an 'organ' system and maintain much of the original noun - visceral. Interestingly, much of 'biomimicry' was loss for the above datum during the design process in order to cater for catalyst of the stairs.
Perspective Images
Exhibition Entrance
The exhibition entrance is located within the arches of the building which extrude out of the surface. The visitor is immediately greeted by sporadic architecture and varying 'directional' textures to create a sense of excitement and temptation to suit the exhibition environment.
Gallery Space
The gallery space is interesting as it is distinctive as a result of the architecture not being fully enclosed. Instead it is an open space, protected by an abnormal pavilion from above. This is justified to allow a sense of freedom and openness for inhabitants of the architecture. Not only is natural lighting prominent, but the open space will allow designers of the space to avoid a sense of entrapment from long studio hours - but also allow exhibition visitors to have an 'open mindfulness'.
Trent Jansen Studio Workshop (Above Datum)
Located in a glass globe above the gallery space, Trent Jansen Studio overlooks the surrounding natural environment from the highest and most centre point area of the architecture. The open circular space is restrictive and open through the glass panels to encourage productivity by generating a public space in which the studio work and progress can be observed by anyone.
Mountain and Moon Workshop (Upstairs - Below Datum)

Breakout space designed for studio duo, Audrey Allen and Ashton Cameron, the upstairs component of the workshop is intended to be the 'office' like component of the below datum. Located above on a strange circular, yet natural ring formation, administration like activities can easily overlook the more practical components of Mountain and Moon's design process through the void space and atrium.
Mountain and Moon Workshop (Downstairs - Below Datum)

Down the circular ramp and stairs, the below datum is intended to house all practical work of the Mountain and Moon duo. The uneven surface can serve as a 'miniature' display and storage area of their various works.
Stairs
Trent Jansen Studio Stairs
The stairs are integrated and blend with the surrounding geometry of the architecture, reinforcing its significance as part of the building itself. The work of Trent Jansen studio is protected during transit by the cob web balustrade and ridges exists on the stair treads to entrap the projects to avoid slippage.
Trent Jansen Gallery Stairs
The below stairs work to further drive the significance of the stairs through its multiple functionality made possible by its distinct form. The stairs have risers of varying heights which can be used for an individual to sit on within the exhibition space and are large enough to display smaller projects of Trent Jansen Studio.
Mountain and Moon Gallery Stairs
The Mountain and Moon stairs are distinctively mounted as part of the architecture as the balustrade is replaced by a ribbed wall with an 'insulative' texture to secure the stair treads, acting like a set of cantilever stairs. The ridges within the tread design further reinforce this significant concept and enable a unique aesthetic appearance.
Mountain and Moon Studio Stairs
To create an organic like appearance in accordance to the rest of the below datum, the studio stairs of Mountain and Moon are a set of spiral stairs with a disconnected balustrade. This downward spiral is crucial to the below datum design to enable high visibility of the entire space to allow all inhabitants, and more specifically the design duo of Audrey Allen and Ashton Cameron, to always be aware of what is currently happening within the studio.
Lumion Renders
The Architecture.
The Entrance. The 'insulative' texture is visible adjacent to the entrance which is used to act as 'ribbed' walls to structurally maintain the Mountain and Moon stairs to below the datum within a tunnel like space.
The 'directional' texture pervading the curvature of the architecture. Sporadic and in a ironic sense, directionless and chaotic.
The below datum and location of the Mountain and Moon studio space. The upper workshop with the 'natural' texture can be seen - distorted and wrapped with no clear cohesion.



















No comments:
Post a Comment