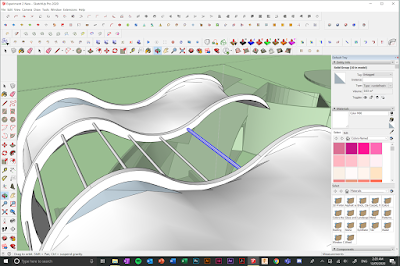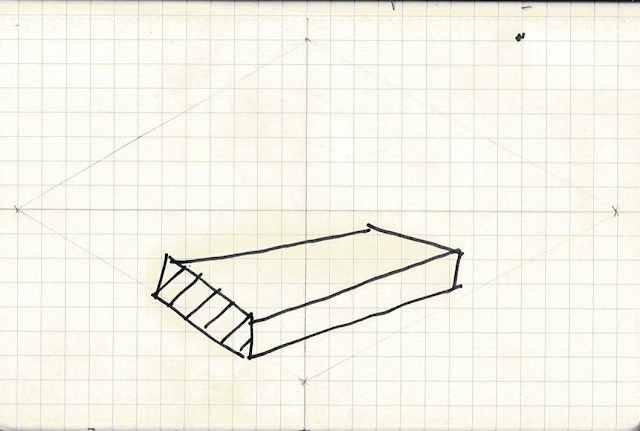

THEORY (5%)

THE AXONOMETRIC DIAGRAM AND SKETCH PERSPECTIVES (25%)
Animations
DEVELOPMENT



THE CUSTOM TEXTURES (10%)


Textures in model
Temporal which wraps around in an abstract 'heart' shape at the centre of the school. They act as the immediate circulation at the centre of the school to help navigate direction amidst obscure and absurd pathways

Transitional texture placed on most built in stair structures within the architecture of the school, most notably in the lecture hall and the library - emblematic of the physical states of change and energy that occurs during movement.

Rotational textures which wraps around the the top section of the school, they help guide inhabitants in the 'outside' hallway design on the edge of the architecture to help facilitate the flexible spaces inside, almost like an planetary orbit that is much more sporadic in its centripetal movement.
THE MOVING ELEMENTS (10%)
The moving elements of the school enable two modes of transformation when they occur. 'Studio' mode and 'social' mode to tailor the experience of the architecture by function, thus influencing behavioural practice, but also wellbeing through sun control.
A shade system which covers the 'dome', spear like design of the architecture positioned on top of the student meeting areas. This is to not only influence sunlight exposure, but to improve functionality and effectiveness of the space by allowing dark lighting for presentations with 'blue' digital screens
The most significant element which not only affects the behavioural practice of the school through studio mode or social more, but also changes the perspective of the school when they perceive the architecture, further enhancing the meaning of these two modes. In studio mode, the pavilions are closed and circular, allowing for a clear view of the surrounding architecture of the school and enabling inhabitants to have a clear line of sight of almost every space. Sunlight is also more controlled and moderate. However, during 'social' mode, the architecture of the school becomes engulfed in the sunlight which comes from the south-east direction at Kensington. Additionally, the visibility of the spaces are hindered by the opened pavilion - thus encouraging end users to explore, increasing circulation by influencing behaviour, but also ultimately well being by facilitating the need for social interaction.
THE ARCHITECTURE (50%)

The heart directly addresses the theory in both a metaphorical and literal sense, it is the central building that is almost like a stage for the rest of the spaces to see. In a school of architecture of 100 students all across the world, individuals have a presence when they are in the bridge no matter what floor and space they may be at. This encourages not only a sense of community, but can also accentuate belonging and positive well being through the 'flexible' open spaces that are constantly in the line of sight at the 'heart' of the school.

Being one of the many spaces which surrounds the heart, the academic office enjoys the views of the central space, gallery as well as the views of UNSW and across the main walkaway. Located above the 'general staff offices' downstairs, the academic staff office is fully enclosed in glass with only slight openings on the ceilings so that they are fully visible to many of the spaces within the school. This has the potential to increase behavioural practice and work productivity due to the public 'bareness' of it, but also fosters the student and staff relationship as individual academic staff are intended to be identified within the office when they are present, working, and at times, available for face to face contact.

The outdoor gallery serves as one of the more alluring spaces which can be directly seen from multiple lines of slight across the school. It serves as a drive and encouragement for social connection which it boasts in front of the more dominant spaces while also being immersed in greenery to 'green wash' the space with the passive therapeutic benefits of nature to libelling. A gallery for architecture students can be a space of celebration and socialisation and thus, is a space which tempts the end user to visit, explore and congregate.

The library is an interesting space that is 'indoors' yet isn't completely enclosed as its openings point towards the centre and leads directly into the heart. While it is arguable the more traditional space in comparison with it neighbours, the most interesting repercussion of the open enclosure is how noise plays a part in influencing the behaviour of inhabitants and thus innovating the norms of what a library can be. As opposed to being a quiet space, it encourages interaction and networking within the field of architecture which can become crucial for student studio activities due to the absence of typical acoustics.

The most exemplary space which considers 'people centred' design, the student studio and workshop spaces serve as the 'flexible' multi functional space which blurs the line between difference areas by having almost no walls or enclosure to define them. This leads to more productive 'behavioural practice' as studio, workshop or meeting agendas become fluid and form a direct relationship with each other during use. The 'hub' can be described as a 'vessel' as it facilitates all student life activities associated with a school of architecture.
SKETCHUP DROP BOX LINK
LUMION ENVIRONMENT DROPBOX LINK
https://www.dropbox.com/s/4d2ct09vbcxq2zu/EXP2_5310217_v08.ls10s?dl=0


































